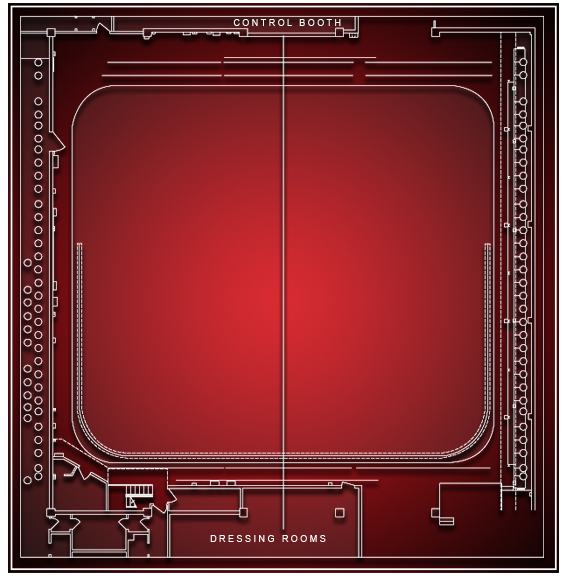Stage Information
Load-In Door Dimensions:
14' 10" H X
14' 4" W
14' 10" H X
14' 4" W
Dimensions:
110' X 108'-10"
Square Feet:
11,972
Height to the Grid:
30' to I-Beam
Carpenter Sets:
11, 26'
Electrical Pipes:
81, 26'
Number of Dressing Rooms: 9
Air Conditioning: Yes
Audience Rated:
Yes
Bleacher Seating: 300
Power Distribution:
3 200-AMP Single-Phase Boxes
360° Cyc Track: 28'
Dimmers: 168
Patch Pins: 490





